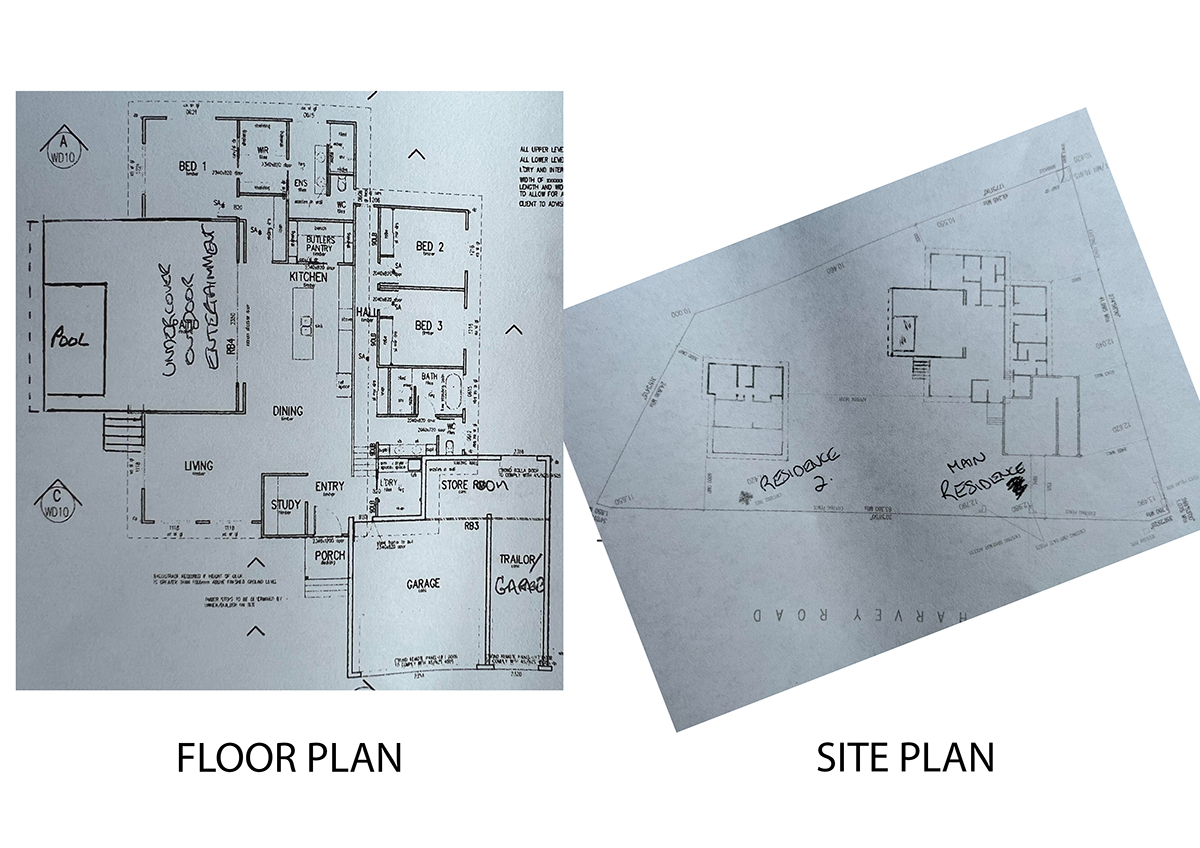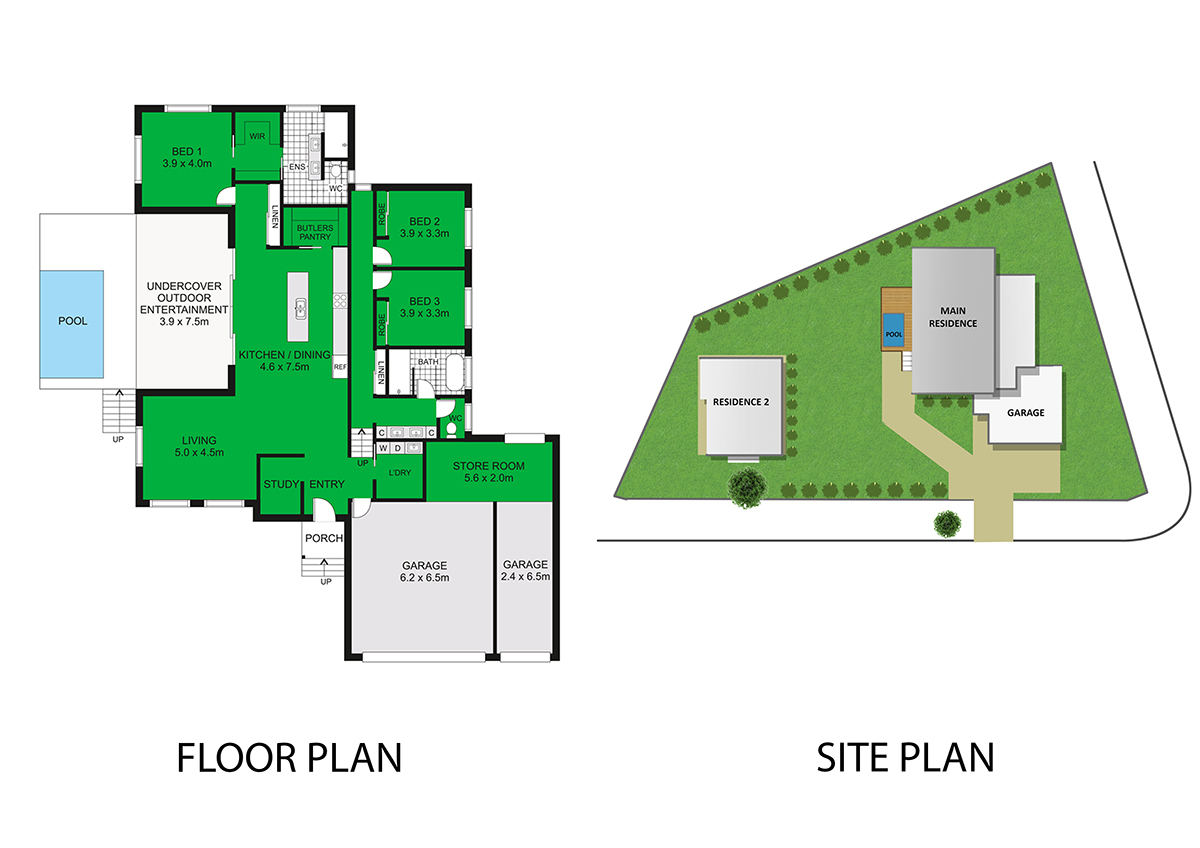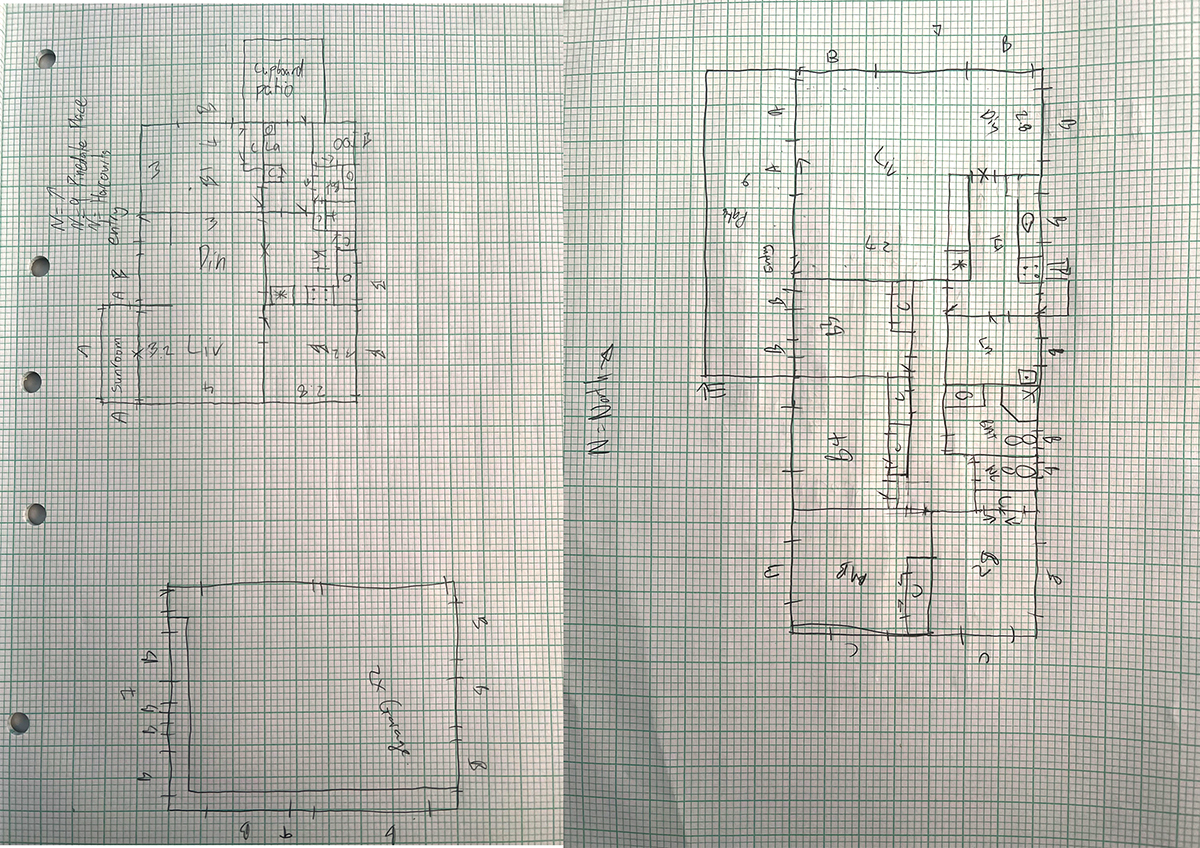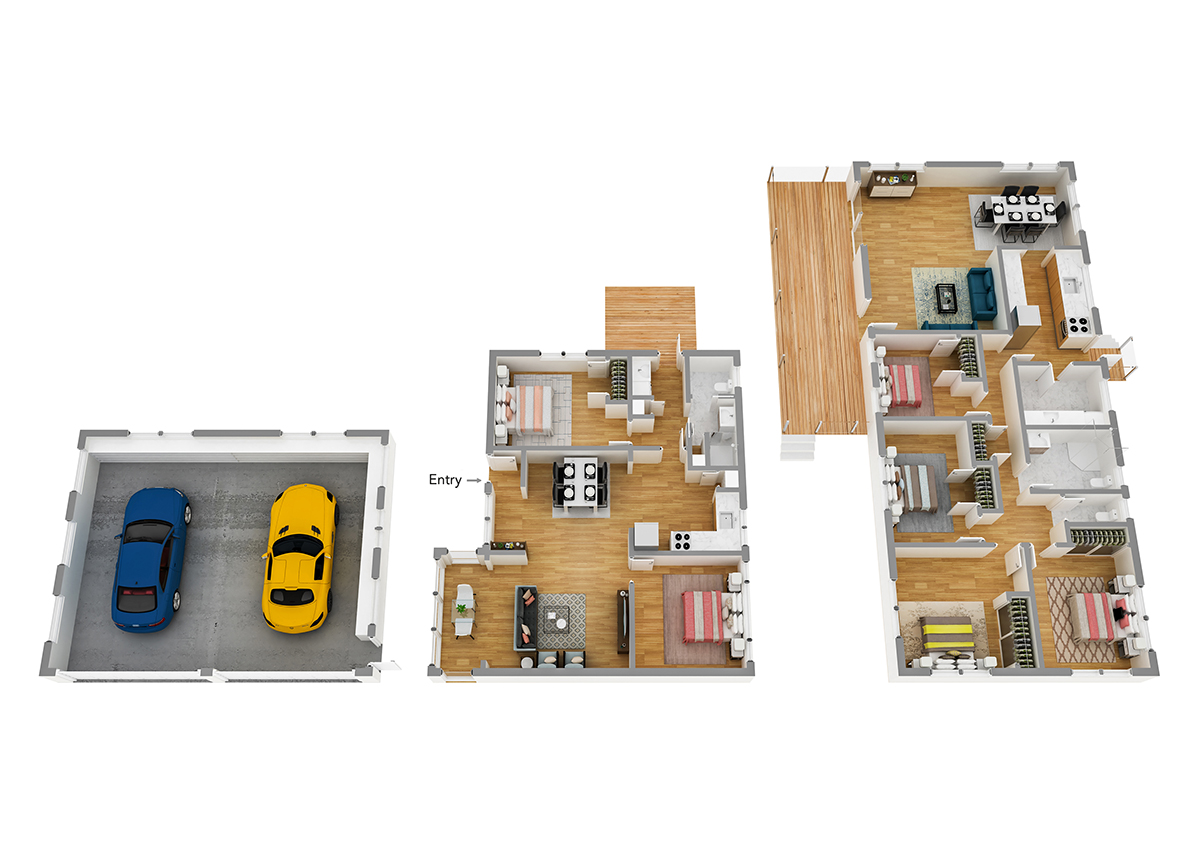



Welcome to world of Outsourcing and Outsource Infotech! We offer a wide range of Floor plan services that is customized to cater to your specific requirements. 2D, 3D and Interactive Floor Plans are the services we provide at large and are confident that these services will provide a detailed representation of your space.
2D Floor Plan:
- 2D Black and White: We create 2D Floor Plans in Black and White to showcase the basic layout and dimensions of your property in the monochromatic format. This is usually availed by those who seek clear representation of the property without any other distractions.
- 2D Colour: Adding colour to otherwise Black and White representation of the basic layout gives it a better visual aspect of differentiating various elements within the plan such as dining room from a living room. Kitchen from bedrooms and the like.
- 2D Textured: Addition of textures provides the 2D Floor Plan with more depth and enhances the overall appeal of the plan. This makes it more realistic in terms of the visual experience.
3D Floor Plan:
- 3D Full Colour: Showcasing a property in the 3D Full Colour Floor Plan format gives the user a better experience of the property. It gives the space a lifelike representation by showcasing the colours, textures and materials in realistic sense.
- 3D with Furniture: Editors at Outsource Infotech have been working on 3D Furniture to go along with 3D Floor Plans. We can add furniture to any floor plan and decorate the space in such a way that it appeals to anybody who lays an eye on it, grabbing immediate attention.
- Floor Plan Site Plan Combination: This service from Outsource Infotech combines the 3D Floor Plan and the site to give you a comprehensive view of the property and its surroundings. This convinces most buyers because it gives them a clear picture about the neighbourhood in which the property stands. Also better understanding the relationship between the property and the site, access points, landscape and other features.
- Custom Floor Plan: This is one of our special featured services, Custom Floor Plan. We offer custom floor plans that caters to your specific requirements. This will give you the freedom to change the design according to your preference allowing maximum flexibility and personalization.
Additional Services:
Site Plan:
Not only do we create floor plans but we are also equipped to create site plans. Our editors can create a detail site plan that showcases the entire property and its boundaries, topography and the landscape itself. Mainly used by architects, builders and property developers from around the world to understand the plan.
Lot Plan:
Generally used by Property surveys, Land development and real estate transactions, a lot plan is used to display the boundaries of a particular lot.
Interactive Plan:
We at Outsource Infotech are leaps and bounds ahead of our competitors in terms of creating Interactive Floor Plans that can be seamlessly integrated into any website. It gives a customer a chance to explore the property digitally.
For more information, Contact Us through any of our social media platforms or mail.
